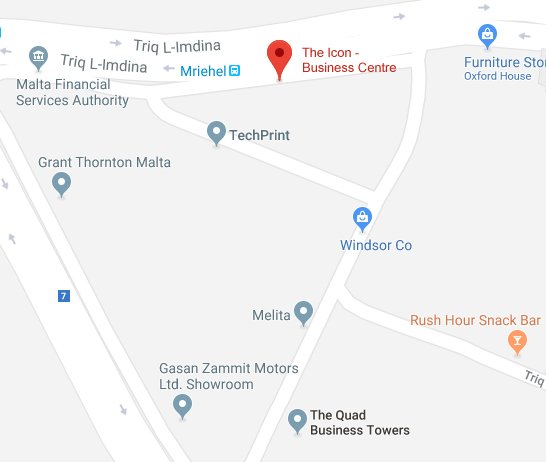Introducing a landmark development that redefines the standards of luxury and functionality in the workplace. This visionary office complex combines architectural brilliance with state-of-the-art technology to deliver an environment where innovation and elegance converge.
Designed to inspire productivity and impress at every turn, it features versatile, light-filled spaces with panoramic views, premium finishes, and world-class amenities. Strategically located at a prime address, this development offers seamless connectivity and an unrivalled corporate presence. With sustainable practices at its core and cutting-edge solutions like Loxone smart automation, it sets a new benchmark for modern business spaces, catering to the most discerning professionals.
ICON is strategically located just off Malta's Central Business Link Road, within 100 yards of The Quad's shops, supermarket, and eateries. The building is easily accessible via a nearby bus stop and a free shuttle service to the Central Business District, ensuring convenient transport options for tenants and visitors alike.
Boasting over 1,000 m² of premium office space, designed to meet the highest standards of luxury and functionality. The dynamic floor plates offer unmatched customisation, allowing businesses to tailor the space to their exact requirements. With every detail engineered for flexibility, these suites provide the perfect balance of modern aesthetics and practical usability, making them ideal for companies seeking a workspace that evolves with their needs.
ICON is distinguished by its exceptional finishes, featuring a unique energy efficient facade, premium raised flooring, soundproof carpet tiles, and Schuco double-glazed aluminium windows. A panoramic glass staircase sets the tone in a central ‘green’ atrium light corridor, creating a striking visual centrepiece. Climate control, multi-lumen, and multi-colour lighting enhance the environment, while integrated fire and security systems ensure safety. For added convenience, traffic light parking management offers smooth and efficient parking, further elevating the building's sophisticated design and functionality, and two luxury Kone lifts providing access to all 10 levels.
ICON (ICON Tech) affords the latest technology that revolutionises the modern office space by seamlessly integrating smart automation to create a dynamic, efficient, and comfortable work environment. By intelligently managing lighting, climate, and shading based on occupancy and natural light levels, ensuring optimal energy efficiency and employee comfort. The system's intuitive controls and customizable configurations allow businesses to adapt spaces to their unique needs, from automating conference room setups to managing access control with precision. With a focus on enhancing productivity and sustainability. ICON Tech transforms the workplace into a cutting-edge hub where technology works harmoniously to support day-to-day operations
Each floor of ICON features fully fitted kitchens with energy-efficient refrigerators and reverse osmosis units. Additionally, there are two bathrooms (one accessible) and a dedicated server/technical room on every floor, providing essential facilities to support a high-functioning and comfortable workspace.
ICON goes above and beyond the accessibility standards set by the CRPD, ensuring an inclusive and welcoming environment for all. The building is designed with thoughtful features that prioritise ease of access, providing a seamless experience for individuals with diverse needs. From wide entrances to specialized facilities, ICON is committed to exceeding expectations in accessibility, fostering an environment where every individual can navigate with comfort and dignity.
ICON offers a 30 car dedicated underground parking complex with ramp access controlled by a traffic light system. The facility is equipped with advanced technologies such as carbon extraction, motion and sound-controlled lighting, and comprehensive security and fire protection. It also includes disabled and bicycle parking. Additionally, ICON provides 6 private parking bays at the main entrance for added convenience.
ICON offers an underground parking facility with a traffic light-controlled ramp system for efficient parking management. Equipped with advanced technologies such as a carbon extraction system, motion and sound-controlled lighting, and comprehensive fire and security features, the parking complex ensures a safe and sustainable environment. The facility also includes designated spaces for disabled parking and bicycles, further enhancing accessibility for all occupants.
ICON is powered by a dedicated supply from a nearby substation, ensuring reliable energy for the building. It features a state-of-the-art photovoltaic roof farm, utilising the latest technology panels to generate electricity exclusively for the building’s occupants. Additionally, a Tesla Wall provides high-capacity energy storage, enhancing the building's sustainability and energy efficiency. This combination of renewable energy solutions and cutting-edge technology ensures ICON's commitment to sustainability while meeting the needs of its tenants.
ICON is strategically positioned atop the main fibre optic cable of Malta's Central Business District, ensuring seamless connectivity. Each suite benefits from a dedicated fibre optic cable, complemented by advanced CAT7 network cabling, terminated in high-speed switches within floor-specific server rooms. Designed for ultimate flexibility, network points within the suites can be repositioned up to 20 feet, supporting dynamic layouts and evolving business needs. This infrastructure guarantees unparalleled speed, reliability, and adaptability, making ICON a cutting-edge hub for modern enterprises.
Security at ICON is meticulously designed to provide comprehensive protection and control. The entire premises are monitored by dedicated CCTV cameras and recorders, ensuring complete visibility of all access points. Access to the building is managed through a sophisticated system that can be controlled via a secure app or key code, allowing tenants to manage entry with ease and confidence. This advanced system combines robust physical security with modern technology to ensure a safe and seamless experience for all occupants.


© Copyright The Icon – Business, Technology & Innovation Centre | All Rights Reserved.